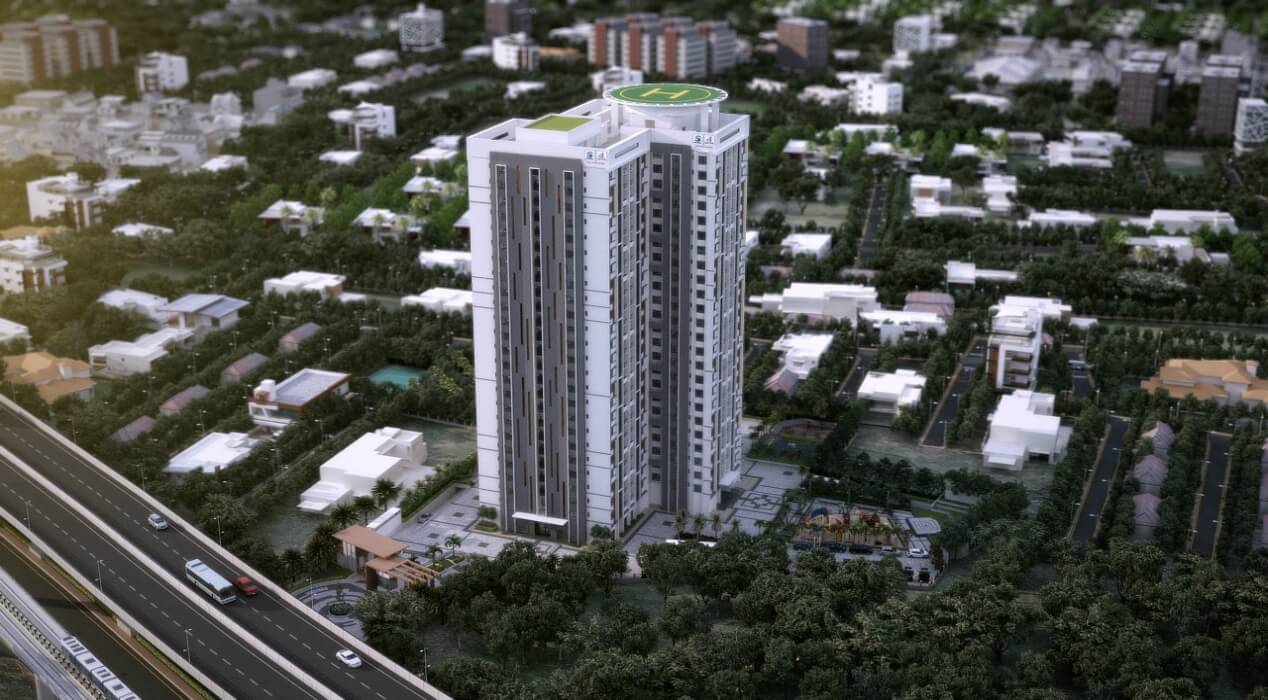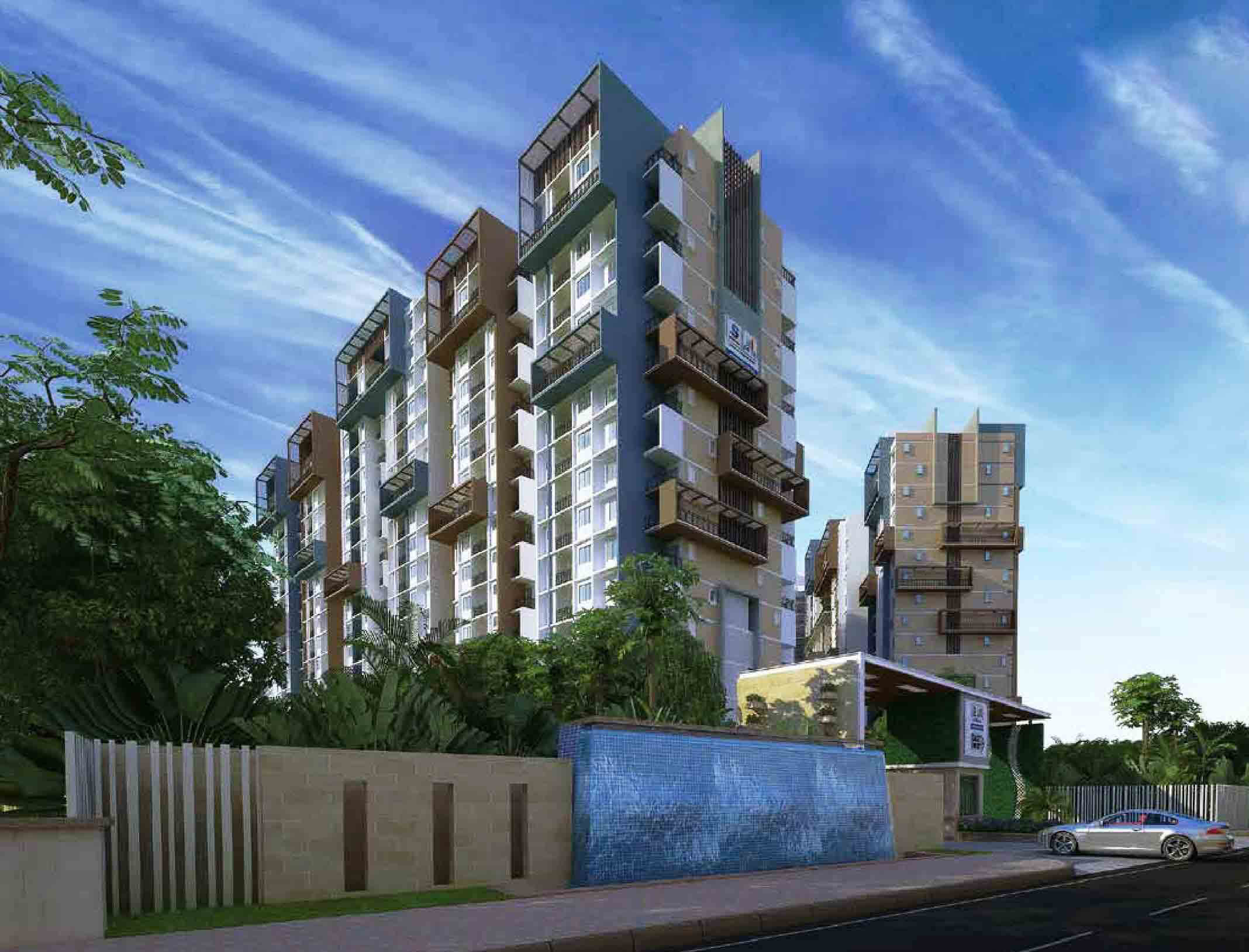Salarpuria Opus
SCORES

Project score
7.5
Connectivity score
7.2
Location score
7

Investment score
7.2
Overview
Downloadables
Launch Details
Pre Launch Price : Rs. 4990 per sq ft
Launch Date : Dec 2017
Project Insight
Possession : Dec 2020
Progress from the day of start : Tower 1- 10th floor structure completed, 11th floor work in progress | Tower 2 & 3- 10th floor structure work in progress
Total Land Area : 2.7 Acres
Number of Units : 278
Tower Details : Number of towers:3
Floor Details : 23+Ground
Furnished? : Unfurnished
Water Facility : BWSSB
Total Free Space : 80 percent
Legal
Khata Certificate and Khata Extract:
Bangalore Electricity Supply Company (BESCOM):
Bangalore Water Supply & Sewerage Board (BWSSB):
Booking Clause: Rs. 2 lakhs
Outdoor Amenities
Swimming Pool
Toddler's Pool
Open Amphitheatre
Cricket Net
Children's Play Area
Basketball Court
Tennis
Indoor Amenities
Club House
Gymnasium
StructureMain Door : Wooden frame and shutter with one side teak veneer with melamine polish and other side paint finish Toilet Door : Wooden frame/stone frame and shutters flush doors with paint finish Other Internal Door : Wooden frame/stone frame and shutters flush doors with paint finish Balcony Door : Aluminium frames with sliding/hinged shutters and mosquito mesh |
WindowVentilators: : Aluminium frames with glazed, louvered/hinged/fixed shutters and provision for exhaust fan |
Flooring GeneralMain Lobbies : Vitrified tiles/marble / Granite Flooring Common Lobbies & Corridors : Granite flooring/Vitrified tiles flooring Staircases - Main entry level : Tandoor/kota stone/step tiles All other Staircases : Tandoor/kota stone/step tiles |
FlooringIndividual Unit Foyer, Living & Dining : Vitrified Tiles flooring Master Bedroom : Vitrified Tiles flooring Kitchen : Vitrified Tiles flooring All Bedrooms : Vitrified Tiles flooring Balconies & Utility : Antiskid Ceramic tiles flooring Toilets : Antiskid Ceramic tiles flooring |
False CeilingToilets : Glazed / Ceramic tile dado up to 7' height Kitchen : Cladding with glazed tiles 2'0" above the kitchen platform |
KitchenGranite counter and Sink |
ToiletsWash basin -Master Bedroom : Granite counter with counter top washbasin Wash basin -Other Bedroom : Pedestal wash in basin EWC's -Master Bedroom EWC's -Other Bedrooms False Ceiling |
PaintingInternal Walls & Ceilings : Plastic emulsion paint | Ceilings with oil bound distemper External finish : Cement paint/and texture finish as per design |
Toilets: CP Fittings & AccessoriesChromium Plated Fittings Hot & Cold Water Mixer Shower Fittings CP Health Faucet |
Electrical Outline Specification2 BHK Flat : 4 KVA 3 BHK Flat : 5 KVA 100% DG back up for lifts, pumps & common area lighting |
AC PointsMaster Bedroom All other bedrooms &Â living room |
TV PointsLiving Master Bedroom All other Bedrooms |
Telephone PointsLiving Master Bedroom |


